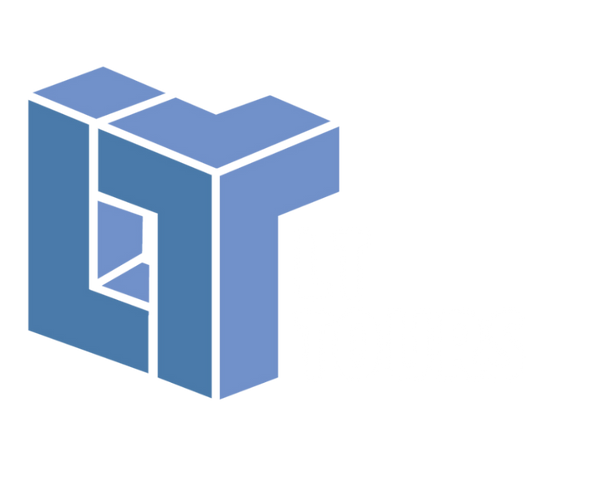PRE-CONSTRUCTION / DILAPIDATION 3D MODELS
Pre-construction 3D models are essential for planning future site activities, covering areas such as access, safety, and site amenities. They can be used alongside a dilapidation inspection, which records the current state of the project site and nearby areas, including roads, footpaths, and adjacent properties. These detailed reports, typically required by building authorities, safeguard all parties involved by providing a clear and accurate account of existing conditions before work starts.
Dilapidation reports are frequently mandated by building authorities before starting on-site work. They serve as a safeguard for all stakeholders, both within and outside the project, and thus require precise identification and thorough documentation of existing conditions.
Benefits of Pre-Construction / Dilapidation 3D Models
Assist in Planning for Public Protection
Using 3D models for public protection planning offers several benefits. They enhance visualisation by providing realistic views of environments, which helps in understanding and assessing various scenarios. This leads to improved planning as potential hazards can be identified and effective responses can be simulated in detail. Communication is also more efficient since complex plans can be presented clearly to stakeholders and the public. Additionally, the accuracy of data from 3D models supports better decision-making, while reducing the need for physical inspections and manual measurements, ultimately saving time and resources.
Assist in Planning for Traffic Impact Assessment and Management
Using 3D models for traffic impact assessment and management offers several benefits. They enhance visualisation by providing realistic views of traffic flow and infrastructure, which helps in understanding and evaluating various scenarios. This leads to improved planning as potential traffic issues can be identified and effective management strategies can be simulated in detail. Communication is also more efficient since complex traffic plans can be presented clearly to stakeholders and the public. Additionally, the accuracy of data from 3D models supports better decision-making, while reducing the need for physical inspections and manual measurements, ultimately saving time and resources.
Measuring and Assessing Site Access and Clearances
Employing 3D models to measure and assess site access and clearances greatly enhances the planning process. They provide a detailed visualisation of site layouts, making it easier to understand and evaluate access points and clearance requirements. This method allows for the identification of potential issues and the simulation of solutions with precision. It also improves communication by presenting clear, interactive site plans to stakeholders and the public. Furthermore, the accuracy of 3D models facilitates better decision-making and reduces the need for on-site inspections and manual measurements, leading to time and cost savings.
Identify and Document Existing Conditions in High Resolution
Utilising 3D models to identify and document existing conditions in high resolution provides numerous benefits. They deliver a detailed and accurate visualisation of the current state of a site or space, which is crucial for thorough assessment and documentation. This approach ensures that all features and conditions are captured with precision, allowing for clear and comprehensive records. It also enhances communication by presenting high-quality images and data to stakeholders, facilitating a better understanding of the site. Additionally, the high-resolution documentation reduces the need for repeated site visits and manual recording, saving time and improving efficiency.
Minimise Additional Unnecessary Reworks
Leveraging 3D models helps to minimise additional unnecessary reworks by providing accurate and detailed visualisations of projects. This precision allows for thorough planning and problem-solving before implementation, reducing the likelihood of errors and revisions. By clearly defining and addressing potential issues early on, 3D models help ensure that projects proceed smoothly and within scope. This approach not only enhances overall efficiency but also reduces the time and costs associated with corrective work, leading to more streamlined and effective project management.
FREQUENTLY ASKED QUESTIONS
What is the benefit of a virtual tour in the construction process?
A virtual tour in the construction process enables stakeholders to visualize the project in detail, identify potential issues early, and make informed decisions. This leads to better communication, reduces costly errors, and accelerates project timelines.
What are the different stages of the project life-cycle that is scanned?
Scans at different stages of the project have their own benefits: pre-construction scans provide detailed visualizations and early issue identification, pre-plaster scans enable inspection of structural elements and utilities; and pre-slab scans ensure foundation accuracy and identify potential issues, all contributing to smoother construction and better quality control.
Why are dilapidation reports required by building authorities?
Building authorities often require dilapidation reports to protect stakeholders by providing a documented record of the site's pre-construction condition. This helps in resolving any disputes regarding damages that might occur during the construction process.
What makes Pre-Construction / Dilapidation 3D models reliable for stakeholders?
These models offer high-resolution, accurate documentation that enhances transparency, accountability, and informed decision-making, protecting the interests of all stakeholders involved in the project.
Related Services
-
Pre-Construction / Dilapidation
Learn More -
Existing Conditions / Takeover
Learn More -
Pre-Slab
Learn More -
Pre-Plaster
Learn More -
Defects / Final
Learn More
